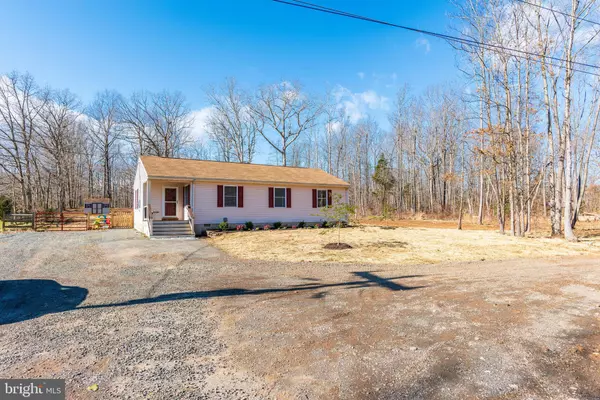For more information regarding the value of a property, please contact us for a free consultation.
10584 BRENT TOWN RD Catlett, VA 20119
Want to know what your home might be worth? Contact us for a FREE valuation!

Our team is ready to help you sell your home for the highest possible price ASAP
Key Details
Sold Price $385,000
Property Type Single Family Home
Sub Type Detached
Listing Status Sold
Purchase Type For Sale
Square Footage 1,200 sqft
Price per Sqft $320
Subdivision None Available
MLS Listing ID VAFQ168764
Sold Date 03/08/21
Style Ranch/Rambler
Bedrooms 3
Full Baths 2
HOA Y/N N
Abv Grd Liv Area 1,200
Originating Board BRIGHT
Year Built 2002
Annual Tax Amount $2,103
Tax Year 2020
Lot Size 1.069 Acres
Acres 1.07
Property Description
Welcome Home! Completely renovated, and situated on a one acre lot, this rambler, one level living home is sure to impress. Between the new hardwood, tile, and carpet floors, remodeled kitchen with appliances, and updated bathrooms, this home is TURN KEY and waiting for YOU! Only 20 minute access to Manassas, Dale City, Warrenton, and Stafford!
Location
State VA
County Fauquier
Zoning RR
Rooms
Other Rooms Dining Room, Bedroom 2, Bedroom 3, Kitchen, Family Room, Bedroom 1
Main Level Bedrooms 3
Interior
Interior Features Carpet, Ceiling Fan(s), Combination Kitchen/Dining, Family Room Off Kitchen
Hot Water Electric
Heating Heat Pump(s)
Cooling Central A/C
Flooring Carpet, Hardwood, Ceramic Tile
Equipment Built-In Microwave, Dishwasher, Dryer, Oven/Range - Electric, Refrigerator, Washer
Furnishings No
Window Features Insulated
Appliance Built-In Microwave, Dishwasher, Dryer, Oven/Range - Electric, Refrigerator, Washer
Heat Source Electric
Laundry Main Floor
Exterior
Garage Spaces 8.0
Water Access N
Accessibility 36\"+ wide Halls, 32\"+ wide Doors
Total Parking Spaces 8
Garage N
Building
Lot Description Backs to Trees, Front Yard, Level, Rear Yard
Story 1
Sewer On Site Septic
Water Well
Architectural Style Ranch/Rambler
Level or Stories 1
Additional Building Above Grade, Below Grade
Structure Type Dry Wall
New Construction N
Schools
Elementary Schools H.M. Pearson
Middle Schools Cedar Lee
High Schools Liberty
School District Fauquier County Public Schools
Others
Senior Community No
Tax ID 7940-50-8769
Ownership Fee Simple
SqFt Source Assessor
Special Listing Condition Standard
Read Less

Bought with Ruby A Brabo • Long & Foster Real Estate, Inc.



